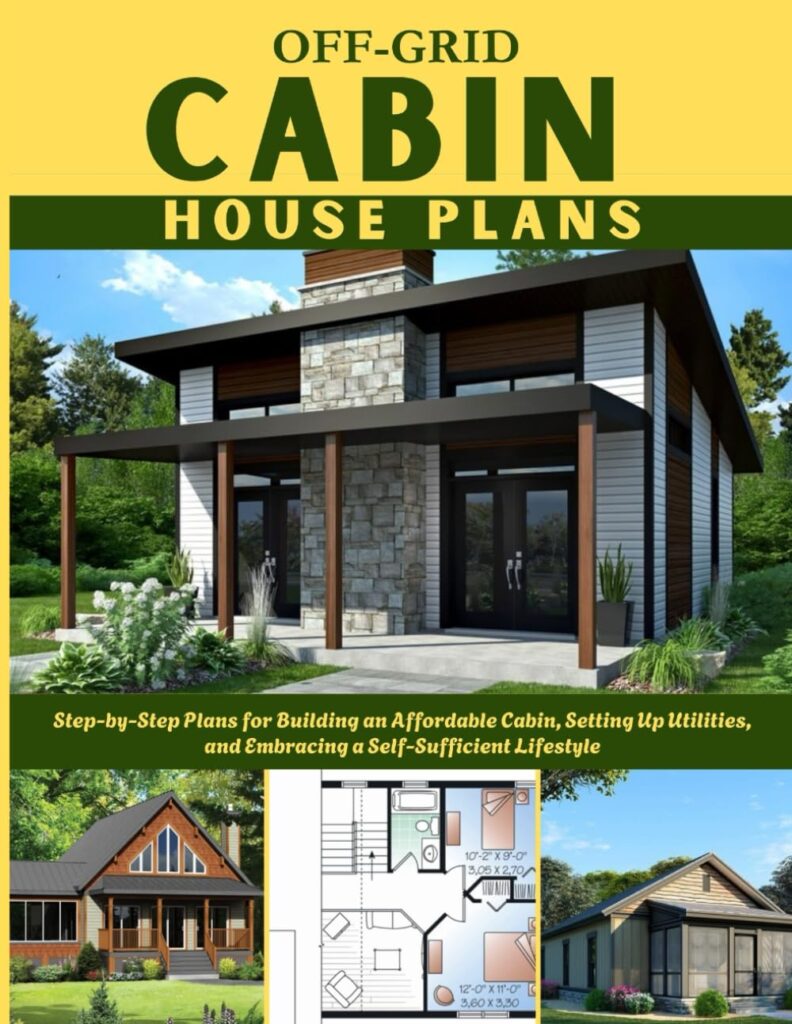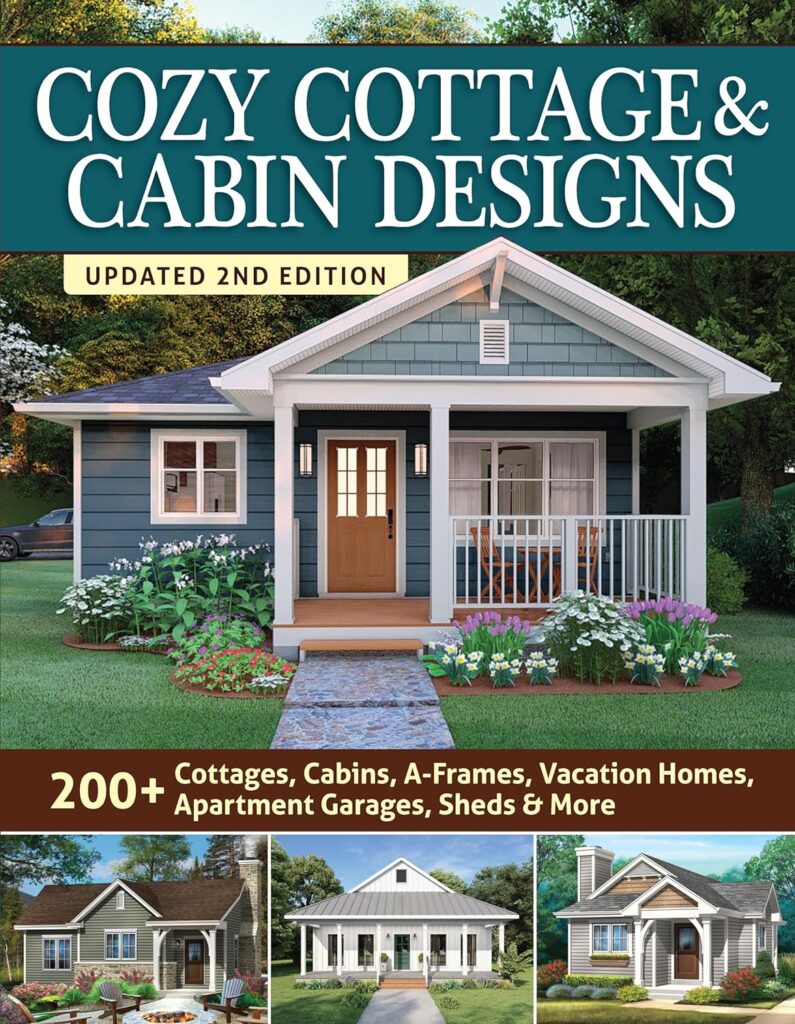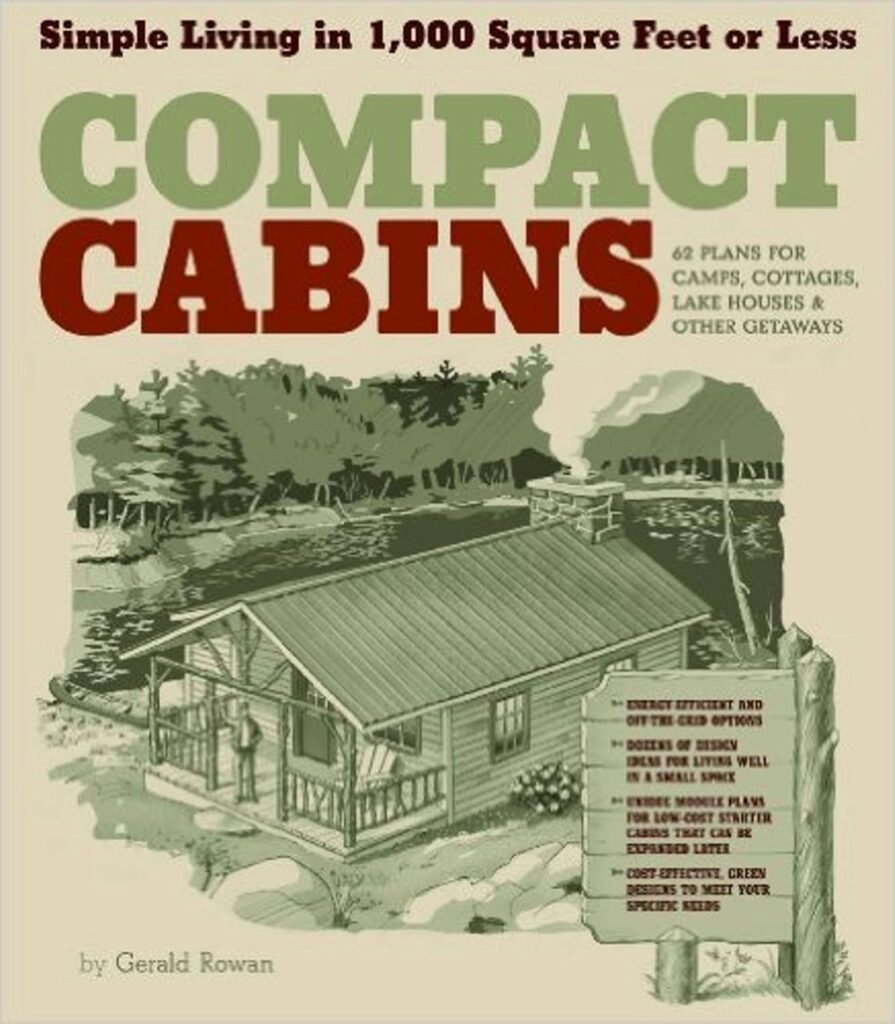Cozy Cottage & Cabin Designs
Compact Cabins: Simple Living in 1000 Square Feet or Less
Books About Cabin Floor Plans and Cabin Building
Cabin floor plans are the foundation of any successful cabin build. Whether you’re dreaming of a tiny one-room shelter or a more spacious retreat for family and friends, a good floor plan makes all the difference. It helps you use space wisely, stay within budget, and build something that works for your lifestyle—without sacrificing comfort or character.
The beauty of cabin floor plans is their simplicity. Most focus on open layouts, where the kitchen, dining, and living areas flow together. This not only saves space but creates a warm, connected feel that fits the relaxed pace of cabin life. Loft bedrooms, sleeping nooks, and multipurpose furniture are common features that help make the most of every square foot.
Many plans are designed to be modular, so you can expand or adjust them over time. Start with a core structure, then add a porch, mudroom, or extra sleeping area when you’re ready. Others are purpose-built for off-grid living, with layouts that account for wood stove heating, solar setups, and water storage. Whether you’re building near the lake, deep in the forest, or on a mountain ridge, the right plan helps you adapt to your environment.
Cabin floor plans also reflect personal values—some folks want a cozy space to unplug, while others need room to host, cook, and stretch out. No matter the goal, the best plans balance form and function. They’re simple, sturdy, and easy to build with basic tools and materials.
Choosing the right plan is about more than square footage. It’s about imagining how you’ll live in the space—how the light will fall in the morning, where the firewood will stack, where you’ll sit with your coffee. A good cabin floor plan doesn’t just guide the build. It shapes the life you’ll live once you’re there.


